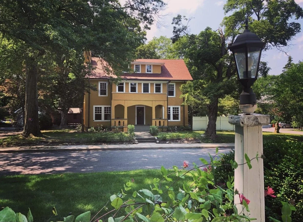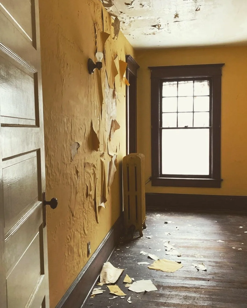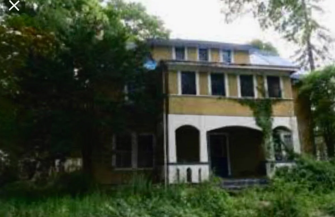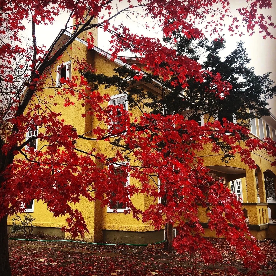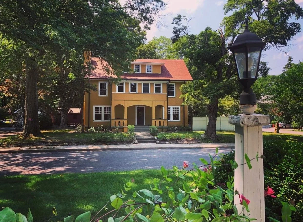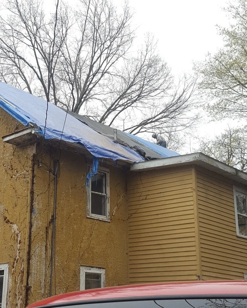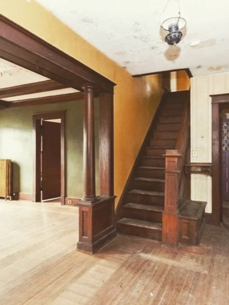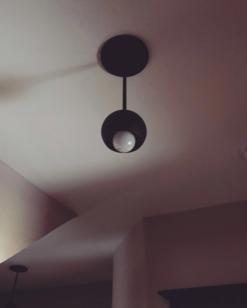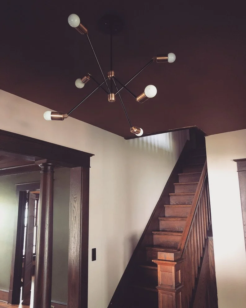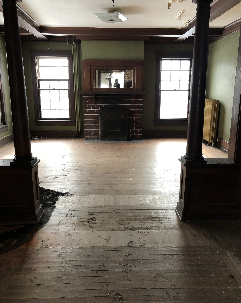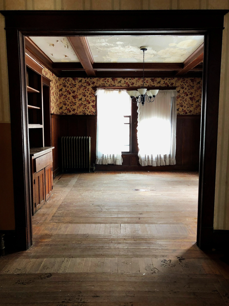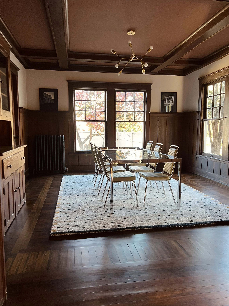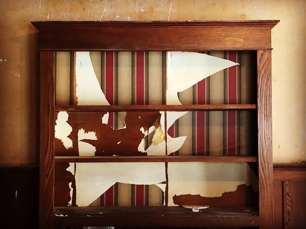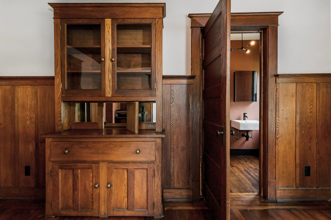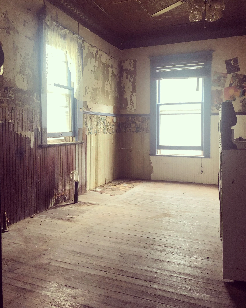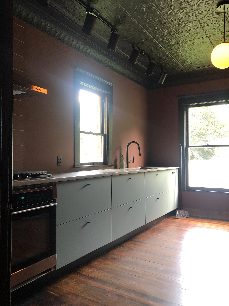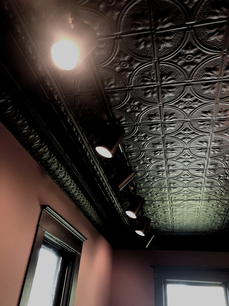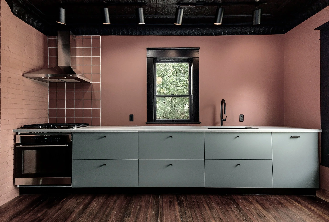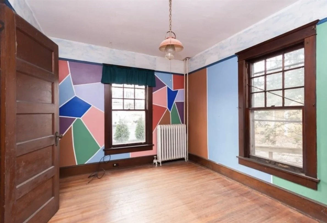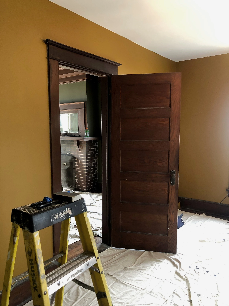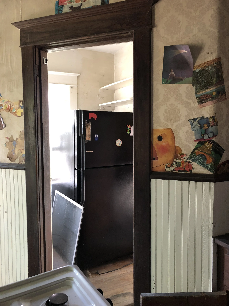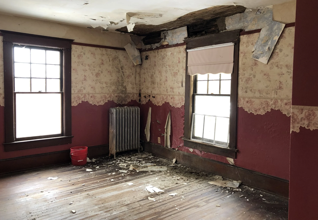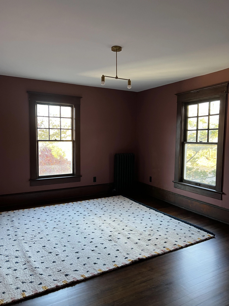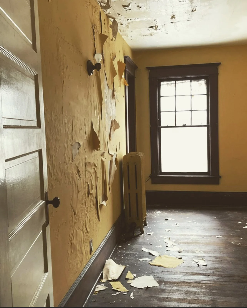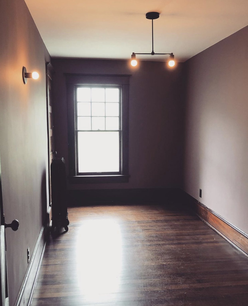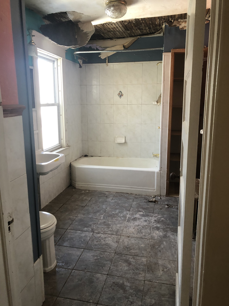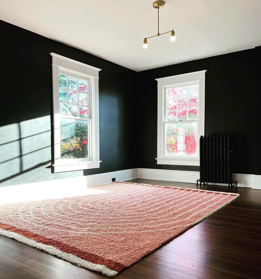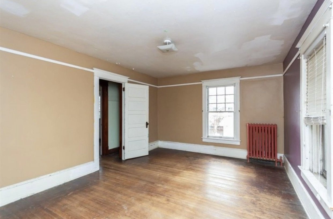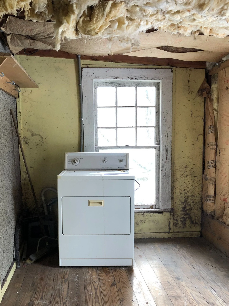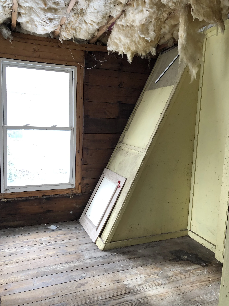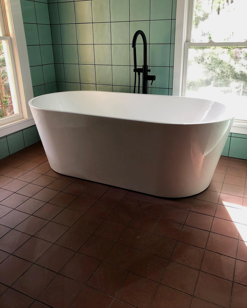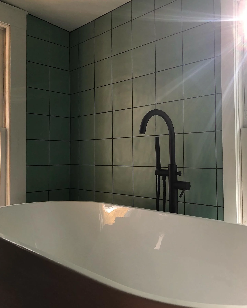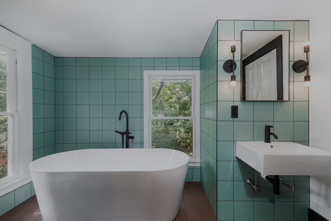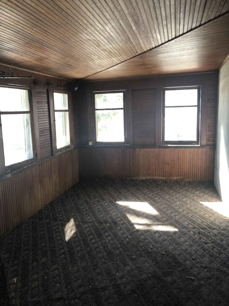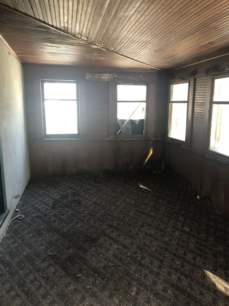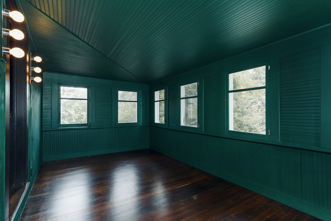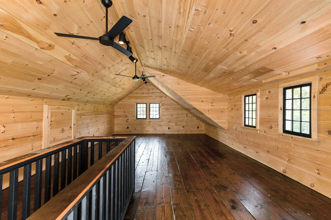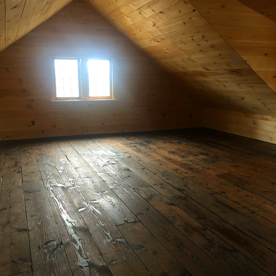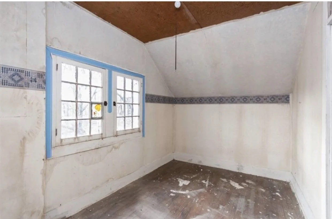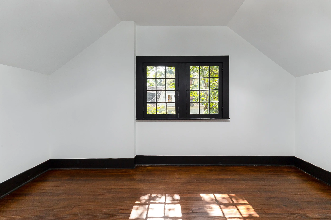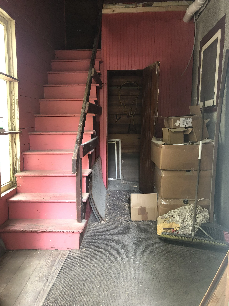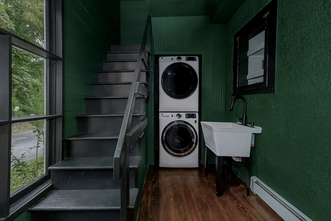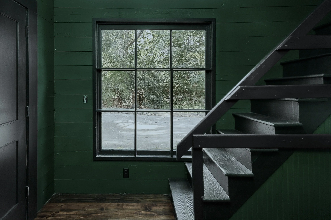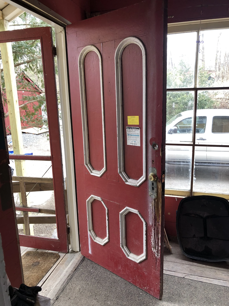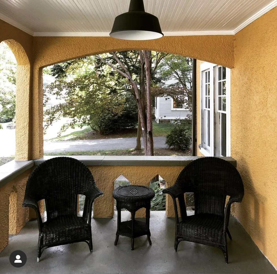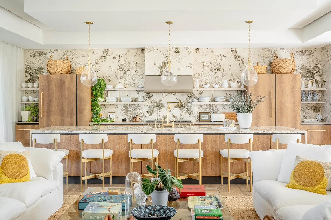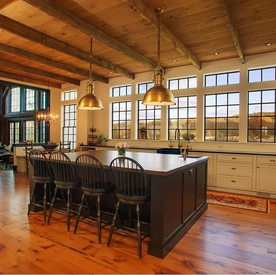The Witchery - A Restoration, Hudson Valley, NY
THE WITCHERY ON WOODSIDE
The Hudson Valley, Highland, NY
“The Witchery on Woodside” project was a restoration flip of a derelict home built in 1900 in the Hudson Valley in Highland, NY. Space Outfit aptly (and endearingly) named it “The Witchery” due to it’s horror-movie-like state. The home had fallen to ruin. Rain poured through it’s long neglected roof—watering the woodwork, wisteria and poison ivy that climbed through the broken original windows. With reverence for history and architecture, SO looked beyond the vines, cobwebs, questionable paint choices and saw great potential in the original details like tin and coffered chestnut ceilings, built-in original woodwork, century old wide-plank floors, and 5 panel oak doors. Still salvageable, this Incredible long gone craftsmanship would’ve likely been demoed by another buyer—a sin committed all too often on home renovation shows. Space Outfit preserved it. From stucco to cellar, the before and afters of this passion project below speak for themselves. This architectural gem was resuscitated ON A BUDGET and sold quickly after completion for a record price in the neighborhood.
Stucco Repair, Paint and Gutter Selection
The stucco exterior was buckled and cracking in many areas. True to the original color palette and inspired by the traditional terracotta roofed homes of the Baltic and Scandinavian homes SO chose similar colored roofing shingles and paint with a selection aged bronze gutters for contrast. The brilliance of these color choices is demonstrated with each season in the photos below.
Foyer
BEFORE
AFTER
AFTER
AFTER
The Living Room
The Dining Room
BEFORE
AFTER
BEFORE
AFTER
BEFORE
AFTER
The Kitchen
BEFORE
AFTER
AFTER
AFTER
The Den
BEFORE
IN PROGRESS
AFTER
AFTER
1st Floor Half Bath
BEFORE - A derelict butler’s pantry is converted into a 1st floor half bath
AFTER
Bedroom 1
BEFORE
AFTER
Bedroom 2
BEFORE
IN PROGRESS
2nd Floor Bathroom
Master Suite - Room 1
BEFORE
AFTER
AFTER
Master Suite - Room 2
BEFORE
AFTER
Master Bath
BEFORE
AFTER
BEFORE
AFTER
AFTER
Winter Porch
BEFORE
BEFORE
AFTER
AFTER
Attic
Mudroom Laundry - Back Entrance
Front Porch
BEFORE - FRONT PORCH STEPS CONDITION
AFTER - FRONT PORCH with RECLAIMED/REPAINTED FURNITURE
